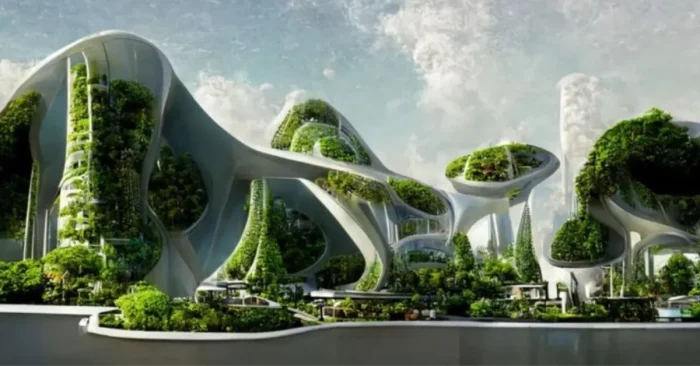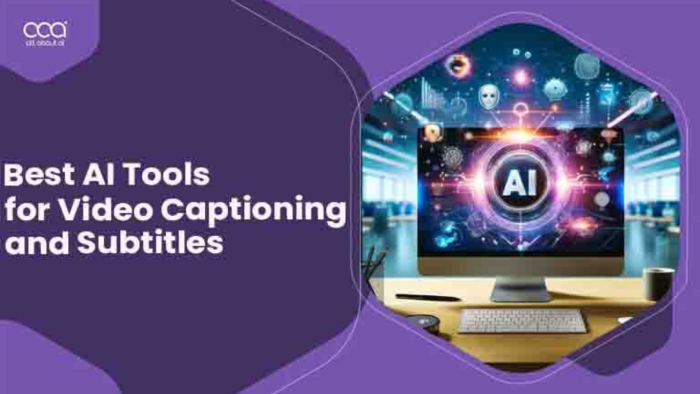AI Architectural Design AI Explained in Depth
AI Architectural Design AI tools are reshaping the future of architecture and construction by automating design processes, generating innovative structures, and optimizing building layouts. From conceptual sketches to full 3D models, these tools help architects, engineers, and designers save time while exploring creative solutions.
This guide explains what they are, how they work, features, benefits, and the top tools available.
What Is AI Architectural Design AI?
It refers to artificial intelligence-driven platforms that assist architects in creating building designs, layouts, and visualizations. These tools use algorithms and machine learning to produce functional, sustainable, and visually appealing structures.
How Does It Work?
By analyzing input parameters such as space requirements, building codes, sustainability goals, and aesthetics, AI generates optimized architectural concepts, floor plans, and 3D visualizations.
Why Is It Important?
It speeds up the design phase, reduces repetitive manual work, and opens new possibilities for creativity, sustainability, and precision in architecture.
Key Features of AI Architectural Design AI
- AI-powered floor plan generation.
- 3D modeling and rendering automation.
- Generative design based on parameters and constraints.
- Sustainability and energy-efficiency optimization.
- Virtual reality and AR design previews.
- Real-time collaboration tools for design teams.
- Automatic compliance checks with building codes.
- Cost and material estimation assistance.
Who Uses These Tools?
Architects, civil engineers, urban planners, interior designers, construction firms, and students of architecture all benefit from AI-powered design tools.
Benefits and Limitations
Advantages: Faster design cycles, reduced costs, improved accuracy, eco-friendly designs, and enhanced creativity.
Limitations: May require technical knowledge, lacks full human intuition, and some software can be expensive.
Industries That Benefit the Most
Architecture, construction, interior design, real estate development, and urban planning industries use AI architectural design extensively.
Best Practices for Using AI Architectural Design AI
- Combine AI-generated layouts with human creativity for unique outcomes.
- Regularly update tools to access the latest design algorithms.
- Use AI to test multiple design iterations quickly.
- Ensure compliance with local building regulations.
- Leverage AI for sustainability-focused design optimization.
Top 5 AI Architectural Design AI Tools
Spacemaker AI
Helps architects generate optimal building designs with data-driven analysis of environment, light, and airflow.
TestFit
Automates feasibility studies, site planning, and unit mix optimization for real estate projects.
ArkDesign AI
A generative design tool that creates architectural layouts tailored to project constraints.
Planner 5D
User-friendly platform for creating floor plans and 3D models with AI assistance.
Autodesk Generative Design
Advanced tool within Autodesk that leverages AI for exploring countless design possibilities and construction solutions.
FAQs About AI Architectural Design AI
1. Can AI replace architects?
No, AI enhances architectural creativity and efficiency but still requires human expertise for vision, context, and aesthetics.
2. Are AI architectural tools expensive?
Some professional tools can be costly, but affordable and even free versions exist for beginners and students.
3. Can AI help with sustainable architecture?
Yes, many AI tools optimize designs for energy efficiency, natural lighting, and eco-friendly material use.
4. Do I need CAD skills to use these tools?
Not always. While advanced software integrates with CAD, many AI design platforms are beginner-friendly with drag-and-drop features.






