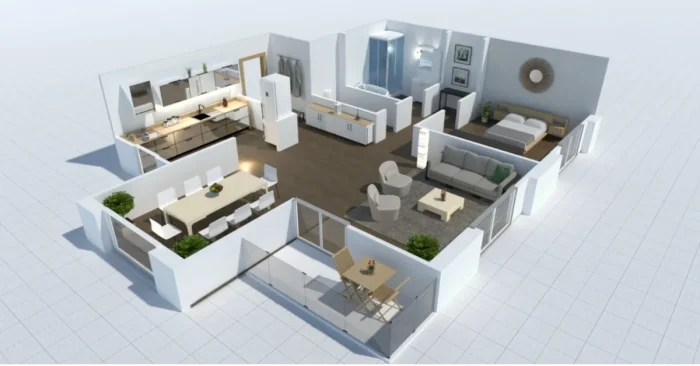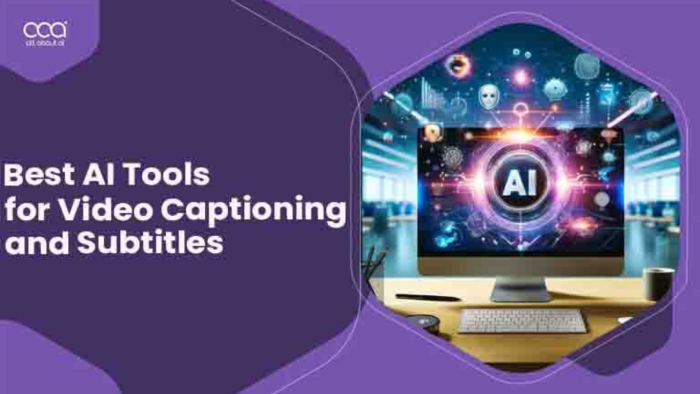Overview
AI tools for floor plans are revolutionizing the way architects, real estate professionals, and interior designers create and visualize building layouts. These tools automate the process of designing accurate and efficient floor plans, saving time and reducing human error. With AI, users can generate 2D and 3D layouts, optimize space usage, and even receive design recommendations based on functionality and aesthetics. Whether it’s for residential, commercial, or industrial spaces, AI-powered floor planning tools enhance collaboration, speed up project completion, and deliver smarter, more cost-effective design solutions.
1. AI in Automated Floor Plan Generation
AI-powered tools can generate complete floor plans within minutes from simple sketches, uploaded images, or even textual instructions. Instead of manually drawing every detail, users can rely on AI algorithms to automatically create walls, rooms, and dimensions with precision. These systems are designed to recognize the intent of the user’s input and translate it into professional layouts. This saves hours of design time and significantly reduces human error. Architects and real estate agents can quickly present polished drafts to clients, who can then visualize the potential of a space without waiting for lengthy manual design work.
2. AI for Space Optimization
Optimizing space is one of the most challenging aspects of architectural design, and AI tools excel in this area. By analyzing room dimensions, building purpose, and user requirements, AI can recommend the most effective layout options. For example, in residential projects, AI may suggest ways to maximize living areas or storage without compromising aesthetics. In commercial spaces, AI can optimize seating, workflows, and utility zones. These tools also consider safety standards and ergonomic design. Space optimization powered by AI not only enhances functionality but also reduces wasted square footage, creating smarter, more efficient, and cost-effective buildings for users.
3. AI in 2D and 3D Visualization
AI transforms traditional 2D sketches into detailed 3D visualizations that provide realistic perspectives of future spaces. This helps both clients and designers better understand how a layout will function in real life. For example, a simple 2D floor plan can instantly be converted into an immersive 3D walkthrough, showing lighting, textures, and scale. These visualizations allow users to explore different options, such as moving walls or resizing rooms, before committing to construction. By offering both 2D and 3D perspectives, AI tools improve collaboration, eliminate misunderstandings, and speed up decision-making, making the entire design process more transparent and efficient.
4. AI for Real Estate Virtual Tours
In the real estate industry, AI-driven floor plan tools are transforming how properties are marketed. Agents can create interactive floor plans that allow potential buyers to virtually walk through homes before scheduling visits. These digital tours often include measurements, furniture layouts, and room-to-room navigation. AI also personalizes the experience by suggesting similar properties or highlighting design possibilities. This level of interactivity increases buyer confidence and saves time for both sellers and clients. With AI-powered virtual tours, properties can be presented professionally online, reaching a wider audience and boosting the chances of closing sales quickly and effectively in competitive markets.
5. AI in Renovation Planning
AI tools are especially valuable during renovation projects, as they allow homeowners and designers to visualize changes before construction begins. For instance, users can upload current floor plans, and AI will suggest alternative layouts, wall placements, or room expansions. These platforms often include cost estimation features, helping clients stay within budget. AI can also detect potential structural challenges and provide safe redesign options. Renovation planning becomes less stressful as AI offers multiple variations, enabling homeowners to make informed choices. By simulating the final look of a renovated space, AI reduces mistakes, prevents overspending, and ensures smoother, more successful projects.
6. AI for Interior Design Integration
Beyond layouts, many AI floor plan tools integrate interior design features. These systems can recommend furniture placement, color palettes, and lighting arrangements that enhance the overall look and functionality of a space. For example, after generating a living room layout, the tool might suggest where to place a sofa for better flow or which wall colors complement natural light. This integration bridges the gap between architecture and décor, helping clients visualize complete spaces rather than just empty rooms. Designers benefit by experimenting with multiple concepts quickly, while clients enjoy realistic previews of how interiors will look after completion.
7. AI in Cost Estimation
Budgeting is often one of the most challenging parts of design and construction, but AI tools simplify this by integrating cost estimation features directly into floor plan creation. As layouts are generated, the system can automatically calculate material requirements, labor expenses, and overall project costs. These estimates adjust dynamically as the design changes, helping clients make informed financial decisions. For example, moving a wall or resizing a kitchen can instantly update the projected costs. This real-time cost forecasting reduces financial surprises and ensures projects stay within budget. AI-driven cost estimation empowers both homeowners and contractors with greater financial control.
8. AI for Accessibility Design
Ensuring accessibility is an essential part of modern architecture, and AI tools are highly effective in meeting these standards. These platforms can analyze layouts and suggest adjustments to accommodate people with disabilities, such as wider doorways, ramps, or wheelchair-friendly pathways. For example, in public buildings, AI may recommend optimized restroom layouts or accessible seating arrangements. By including accessibility from the planning stage, designers can create spaces that are inclusive and compliant with legal regulations. AI-driven accessibility design not only improves usability but also ensures equal opportunities for all individuals, making spaces safer, fairer, and more welcoming environments.
9. AI in Collaboration Tools
AI-powered floor planning tools often come with cloud-based collaboration features that allow architects, engineers, interior designers, and clients to work together in real-time. Instead of waiting for separate design updates, all stakeholders can view, edit, and comment on plans instantly. This improves communication, reduces misunderstandings, and speeds up approval processes. For example, a client can request changes during a meeting, and the designer can adjust the floor plan on the spot with AI’s help. Collaborative AI platforms are particularly useful for large projects involving multiple teams, ensuring everyone stays aligned and contributing effectively throughout the design process.
10. AI for Sustainable Building Design
With increasing focus on eco-friendly architecture, AI tools play a critical role in sustainable floor plan creation. These platforms can evaluate how designs affect energy efficiency, natural lighting, and ventilation. For instance, AI might suggest repositioning windows to maximize daylight or adjusting layouts to improve airflow. The system can also analyze materials and recommend eco-friendly alternatives. Sustainable floor planning not only reduces long-term energy costs but also supports environmental responsibility. Architects and builders benefit from AI’s insights to design greener buildings, while clients enjoy healthier living spaces. Ultimately, AI ensures modern architecture aligns with both efficiency and sustainability goals.
(FAQs)
Q1: Can AI floor plan tools replace architects?
No, AI supports architects by automating repetitive tasks, but human creativity and expertise are still vital in design projects.
Q2: Do AI-generated floor plans meet building regulations?
Yes, many AI platforms follow regional building codes, but final approval by licensed architects or engineers is always required.
Q3: Are AI floor plan tools beginner-friendly?
Yes, most tools are designed with simple interfaces, allowing homeowners, realtors, and beginners to create floor plans easily without technical expertise.
Learn More About AI Course https://buhave.com/courses/learn/ai/






