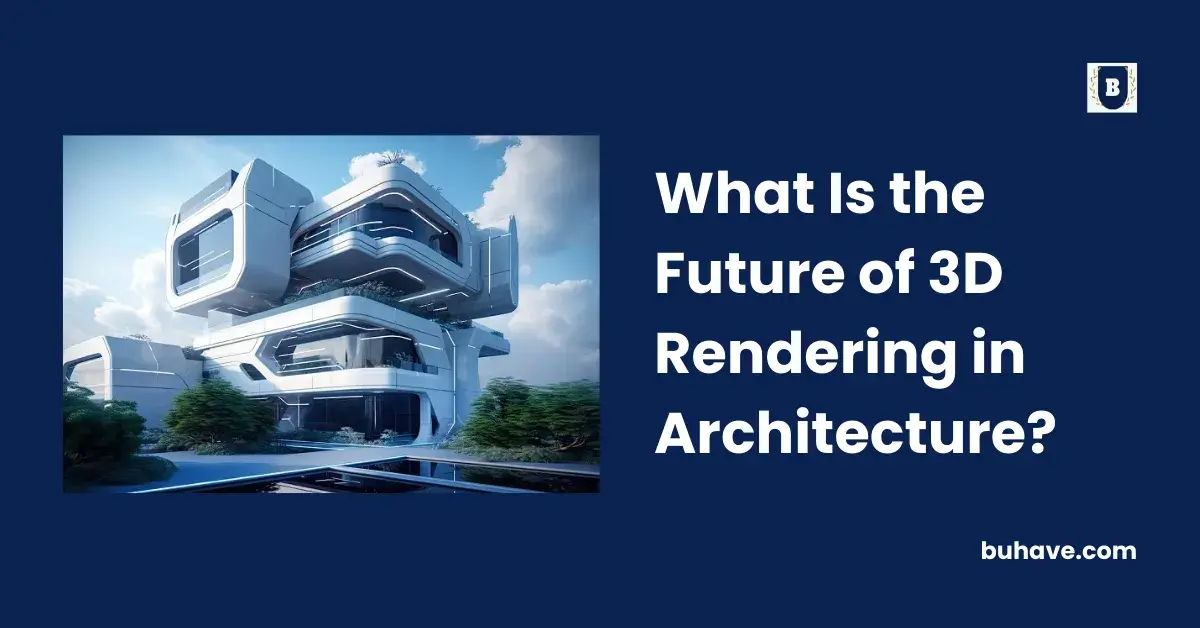3D rendering in architecture is quickly becoming an essential tool for architects and design professionals. 3D rendering has revolutionized how architects and designers create, present, and analyze ideas. It allows them to visualize a building before it is even built, saving time and money in the long run. But what does the future of 3D rendering in architecture look like? With new technologies like virtual reality (VR) entering the market, what is the use of 3D rendering in architecture? Let’s find out.
What Is 3D Rendering?
3D rendering is the process of creating three-dimensional images from two-dimensional data. This can be done via various software programs, with ‘3ds Max’ being the most common. 3D rendering is often used to create photorealistic images of proposed buildings or products. In architecture, renderings are commonly used to create naturalistic images of what a space will look like once built. This helps architects and clients visualize the final product and make changes before construction begins.
Overall, the future of 3D rendering in architecture appears promising. With advancements in technology, renderings are becoming more and more realistic. Additionally, new software programs are making it easier for architects to create detailed and accurate renderings.
How Is 3D Rendering Changing the Field of Architecture?
3D rendering is transforming the domain of architecture by making it possible to create better and more realistic models and images of buildings. With 3D rendering, architects can see how their designs will look in real life before they are constructed, allowing for more accurate planning. This further prevents potential problems during construction.
3D Rendering Services are also changing the way architects communicate with their clients. Instead of simply showing 2D drawings or blueprints, architects can now create realistic 3D images and animations that precisely demonstrate what the finished product will look like. This gives clients a better understanding of the project and makes it easier for them to make decisions about changes or additions.
Overall, 3D rendering gives architects more tools to create better designs and communicate them to their clients.
Future of 3D Rendering and Modeling Services in Architecture
The future of 3D rendering and modeling services in architecture is bright. With the use of virtual reality technology and the Internet, it has become easier than ever for architects to give a personal touch to a project. Architects can now take full advantage of virtual reality technology to help them build structures that are more efficient than ever before. Instead of toiling hard to get accurate information on how things should be built, they can simply draw up a 3D model based on real-world measurements. They can then review it with other architects online who are also using this type of technique.
This process allows for better communication between different people involved in an architectural project. Ultimately ensuring faster turnaround times on all phases of design work. It is possible because there aren’t many steps involved as compared to traditional methods such as traditional drawings or sketches.
3D Modeling Services will continue to grow in popularity and become the standard method of presentation for architects and firms worldwide.
The Benefits of 3D Rendering
There are many benefits of 3D rendering in architecture. Some of these benefits include:
- Allowing architects to see their designs in detail before they are built.
- Helping to communicate the design intent to clients and other stakeholders.
- Creating marketing materials such as images and videos.
- Helping with the coordination of construction activities.
- Creating virtual walkthroughs and tours of buildings.
- Creating realistic simulations of how a building will look and perform in different conditions.
- Helping with energy efficiency calculations.
- Reducing the number of physical materials needed for construction projects by allowing architects to test their designs virtually before committing to building them.
- Helping architects create more sustainable and energy-efficient designs.
- Helping reduce overall construction costs by allowing architects to identify potential design issues before they become significant problems.
The Challenges of 3D Rendering
As the demand for more realistic and higher-quality 3D renderings increases, so does the challenge of creating these images. Some of the challenges that 3D rendering presents include:
- Creating accurate lighting effects
- Achieving realistic textures and materials
- Capturing dynamic motions and movements
- Generating detailed landscapes and environments
- Rendering images at high resolutions
Controlling the overall composition of a scene - Managing long render times
- Optimizing performance for real-time applications
The Conclusion
As 3D Rendering and modeling services become more popular, there will be a growing demand for designs with more versatility. This can most likely be seen in architecture, as individuals can now experiment with their ideas in 3D designing and modeling. In the future, architecture projects may ultimately rely on a combination of 3D rendering and 3D printing. The Rise of AI in 3D rendering is becoming an increasingly popular opportunity for Architects. They can now rapidly find errors and fix them, whether designing a prototype or a finished 3D-printed model.

